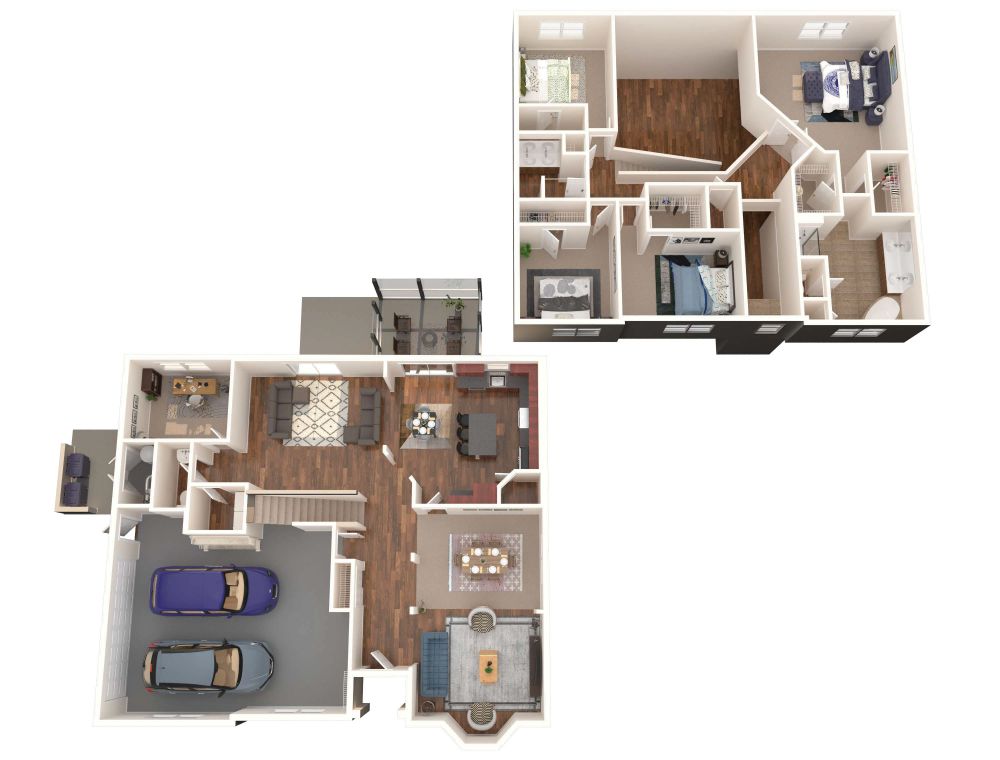SH SOQ
Open concept living/dining with vaulted ceilings, large kitchen with island, separate family room and a half bath on the first floor. Upstairs, you'll find a master suite with two walk-in closets. The master bath is wonderful - separate shower and soaking tub, double sinks and private W.C. The three secondary bedrooms have walk-in closets and share the full hall bath, also with double sinks. An attached garage offers additional storage.


